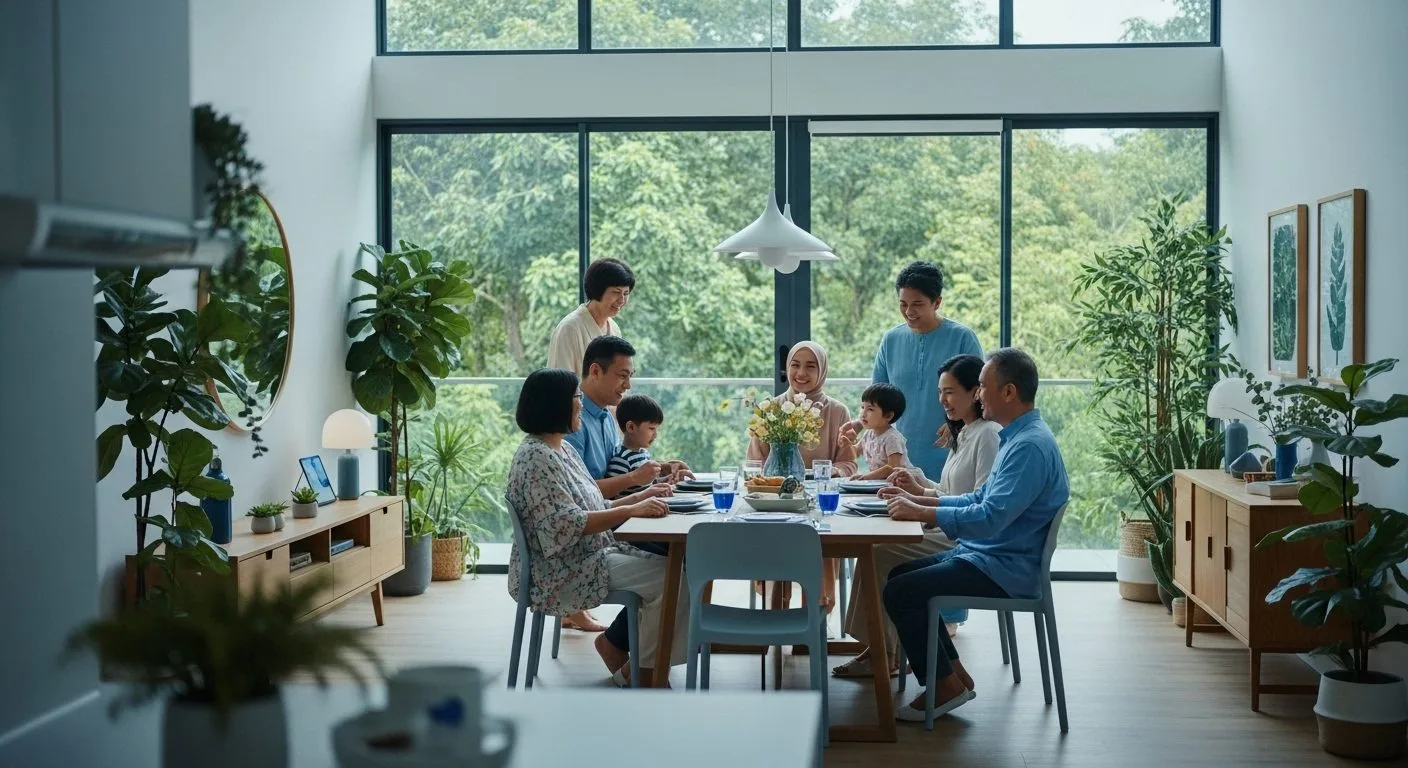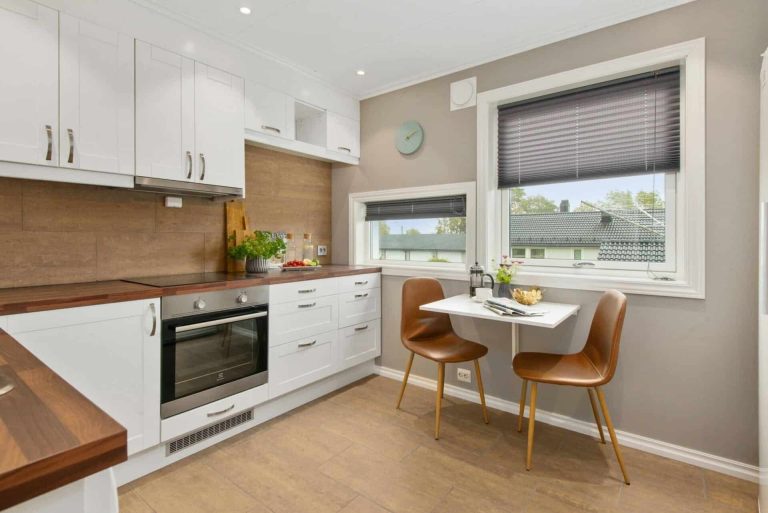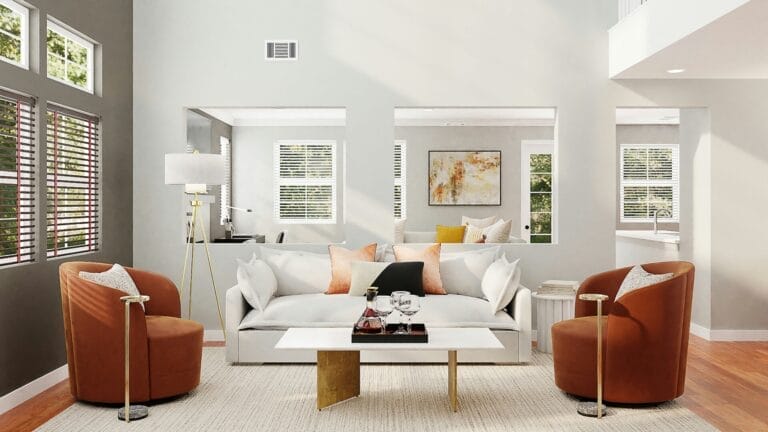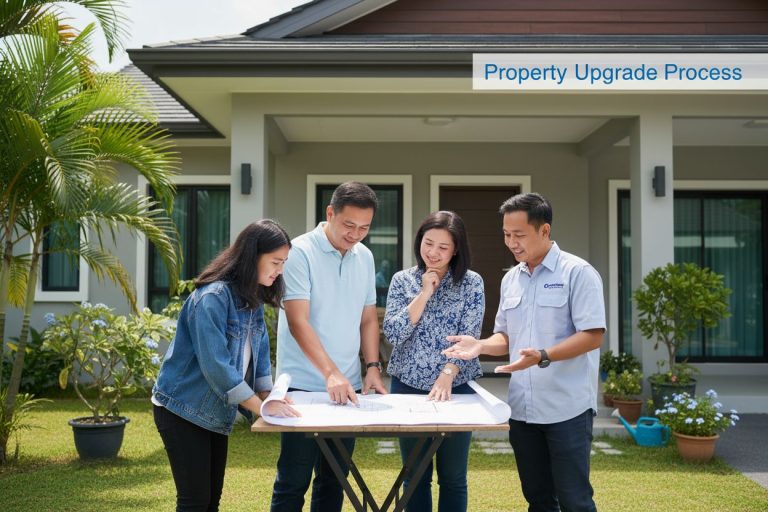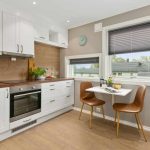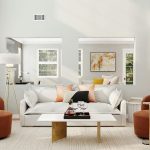Modern home design is reshaping the way we live, blending comfort with efficient architecture and smart use of space. But while most think style is everything, the real revolution lies elsewhere. Up to 40 percent of a home’s carbon footprint can be reduced using intelligent design choices, showing that a modern house is about far more than aesthetic appeal. The question is, how are these clever principles quietly redefining what makes a home truly modern?
Table of Contents
- Understanding Modern Home Design Principles
- Minimalist Designs That Maximise Space
- Eco-Friendly Home Designs For Sustainability
- Open-Plan Living: A Trend In Modern Homes
- Smart Home Technology Integration
- Innovative Use Of Materials In Modern Architecture
- Biophilic Design: Bringing Nature Indoors
- Customisation: Personal Touches In Modern Designs
Quick Summary
| Takeaway | Explanation |
|---|---|
| Embrace minimalist design principles | Focus on reducing clutter and utilising multifunctional furniture to create spacious, efficient living areas. |
| Prioritise eco-friendly design choices | Integrate renewable energy sources and sustainable materials to minimise environmental impact and enhance home efficiency. |
| Enhance social interaction with open-plan layouts | Open-plan living promotes fluidity and flexibility, allowing for better family interaction and adaptable space usage. |
| Incorporate smart home technologies | Utilize automation and IoT devices to improve energy efficiency and enhance comfort through responsive living environments. |
| Personalise your home design | Customising elements like colour palettes and layouts helps reflect personal stories and create a meaningful living space. |
1: Understanding Modern Home Design Principles
Modern home design represents far more than aesthetic appeal. It is a sophisticated approach blending functionality, sustainability, and innovative architectural strategies that transform living spaces into intelligent environments. The evolution of contemporary residential architecture reflects our changing lifestyles, technological advancements, and growing environmental consciousness.
At its core, modern home design prioritises several fundamental principles that guide architectural decisions. These principles ensure homes are not just visually striking but also practical, efficient, and responsive to inhabitants’ needs. Learn more about our comprehensive home design approach.
Key principles of modern home design include:
Minimalism: Reducing clutter and focusing on essential elements
Open Floor Plans: Creating seamless connections between living spaces
Natural Light Maximisation: Incorporating large windows and strategic positioning
Sustainable Materials: Using environmentally friendly and energy-efficient resources
According to the Whole Building Design Guide, modern home design should optimise site potential, minimise energy consumption, and enhance indoor environmental quality. This holistic approach considers not just the immediate aesthetic, but long-term sustainability and occupant well-being.
Successful modern home designs integrate technology, comfort, and aesthetic sensibility. They reflect an understanding that homes are dynamic living systems adapting to residents’ changing needs while maintaining a clean, purposeful architectural language.
2: Minimalist Designs That Maximise Space
Minimalist design represents a strategic approach to creating functional living spaces that seamlessly blend aesthetic simplicity with intelligent spatial management. This design philosophy goes beyond mere visual reduction, focusing on purposeful elimination of unnecessary elements to create environments that feel spacious, calm, and remarkably efficient.
Discover our ingenious storage solutions that transform compact living spaces into versatile, comfortable environments. The core objective of minimalist design is to maximise available space without compromising on comfort or personal style.
Key strategies for maximising space through minimalist design include:
Multifunctional furniture that serves multiple purposes
Built-in storage solutions that eliminate visual clutter
Neutral colour palettes that create visual expansion
Vertical space utilisation through smart shelving and wall-mounted systems
According to research in the International Journal of Housing Science and Its Applications, effective space planning involves understanding how functional areas can be dynamically divided and combined to meet diverse residential needs.
Successful minimalist designs prioritise clean lines, uncluttered surfaces, and intelligent spatial organisation. By carefully selecting each element and ensuring it serves a specific purpose, designers create homes that feel larger, more breathable, and fundamentally more liveable. The result is not about having less, but about making every square metre work more intelligently and beautifully.
3: Eco-Friendly Home Designs for Sustainability
Eco-friendly home design represents a progressive approach to residential architecture that harmonises human living spaces with environmental preservation. Sustainability is no longer a luxury but a necessary strategy for responsible living, transforming how we conceptualise and construct our homes.
Learn why eco-friendly homes are the future of Malaysian housing, and understand how intelligent design can significantly reduce environmental impact while enhancing quality of life.
Critical elements of sustainable home design include:
Renewable energy integration like solar panel systems
Water conservation technologies
Passive cooling and heating strategies
Use of locally sourced, recycled building materials
Sustainable home design goes beyond energy efficiency. It encompasses a holistic approach that considers the entire lifecycle of a building, from construction materials to long-term environmental impact. Intelligent design can reduce carbon footprint by up to 40% through strategic architectural choices.
The most effective eco-friendly homes integrate multiple sustainability principles. These include maximising natural light, implementing advanced insulation techniques, creating green spaces within living environments, and utilising smart home technologies that optimise energy consumption.
According to the International Energy Agency, buildings represent approximately 40% of global energy consumption. By adopting sustainable design principles, homeowners can make substantial contributions to reducing environmental strain while creating healthier, more efficient living spaces.
4: Open-Plan Living: A Trend in Modern Homes
Open-plan living represents a revolutionary approach to residential design, transforming traditional segmented living spaces into fluid, interconnected environments. Modern homes are moving away from compartmentalised layouts, embracing designs that promote interaction, flexibility, and a sense of spaciousness.
Discover why open-plan homes are the best choice for modern families, and understand how these innovative spaces can enhance your daily living experience.
Key advantages of open-plan living include:
Enhanced social interaction between family members
Improved natural light distribution
Greater flexibility in space utilisation
More efficient heating and cooling systems
According to research from the National Center for Biotechnology Information, cognitive styles play a significant role in how individuals perceive and interact with open-plan spaces. Some people appreciate the holistic view of interconnected areas, while others prefer more defined spatial boundaries.
The pandemic has further accelerated the adoption of open-plan designs, highlighting the need for adaptable living spaces. Intelligent design can create zones that serve multiple functions, such as transforming a living area into a temporary home office or learning space. This adaptability ensures that homes remain responsive to changing family dynamics and professional requirements.
Successful open-plan living is not about removing all walls, but about creating strategic, thoughtful connections between different areas of the home. By carefully considering sightlines, traffic flow, and functional requirements, architects can design spaces that feel both expansive and intimate.
5: Smart Home Technology Integration
Smart home technology transforms residential spaces from passive environments into intelligent, responsive living systems. Modern homes are evolving beyond traditional infrastructure, incorporating advanced technological solutions that enhance comfort, efficiency, and security.
Explore the latest smart home trends for Malaysian homeowners and discover how cutting-edge innovations are revolutionising domestic living experiences.
Key smart home technology integration strategies include:
Automated climate control systems
Voice-activated home management interfaces
Energy consumption monitoring platforms
Advanced security and surveillance networks
According to the National Academies report, integrating Internet of Things (IoT) sensors and automation technologies can significantly enhance home efficiency. Intelligent systems can now learn from residents’ behaviour patterns, adjusting lighting, temperature, and energy consumption in real-time.
Smart home technology goes beyond convenience. It represents a holistic approach to creating sustainable, responsive living environments. By seamlessly connecting various home systems, residents can achieve unprecedented levels of control, comfort, and energy efficiency. These technological integrations not only simplify daily tasks but also contribute to reducing overall environmental impact by optimising resource consumption.
6: Innovative Use of Materials in Modern Architecture
Modern architecture transcends traditional building techniques, embracing materials that challenge conventional design paradigms. The evolution of architectural materials represents a sophisticated intersection of technology, sustainability, and aesthetic innovation.
Discover sustainable construction materials transforming Malaysian architecture, and understand how cutting-edge resources are reshaping residential design.
Innovative architectural materials offer remarkable properties:
Self-healing concrete that repairs structural damage
Photovoltaic glass generating renewable energy
Lightweight bamboo composites with superior strength
Smart materials adapting to environmental conditions
According to research published in the National Institutes of Health, emerging materials like aerogels and phase-change substances are revolutionising home construction. These advanced materials provide unprecedented thermal regulation, significantly improving energy efficiency and occupant comfort.
Beyond functionality, innovative materials represent a philosophical shift in architectural thinking. They transform buildings from static structures into dynamic, responsive environments that interact intelligently with their surroundings. By selecting materials that adapt, regenerate, and optimize performance, architects are creating homes that are not just shelters, but living, breathing ecosystems responsive to human needs and environmental challenges.
7: Biophilic Design: Bringing Nature Indoors
Modern architectural design is experiencing a profound transformation, moving beyond traditional indoor environments to create spaces that intimately connect human habitats with natural ecosystems. Biophilic design represents a revolutionary approach that integrates living elements directly into residential architecture.
Explore how green building can be your smartest investment and understand the profound impact of nature-inspired design on well-being and sustainability.
Key principles of biophilic design include:
Direct nature integration through indoor gardens
Natural light maximisation strategies
Organic material and texture selections
Visual connections with exterior landscapes
According to research published in the International Journal of Environmental Research and Public Health, integrating natural elements into indoor environments can significantly reduce stress, enhance mental well-being, and improve overall occupant satisfaction. These design strategies transform living spaces from mere shelters into holistic, regenerative environments.
Biophilic design goes beyond aesthetic appeal. It represents a profound understanding that humans fundamentally crave connection with natural systems. By incorporating living walls, indoor water features, natural ventilation, and organic material palettes, architects are creating residential spaces that nurture physical and psychological health while maintaining architectural elegance.
8: Customisation: Personal Touches in Modern Designs
Modern home design transcends standardised blueprints, embracing a philosophy where personal narratives and individual preferences shape living spaces. Customisation represents the most profound expression of architectural identity, transforming houses from generic structures into deeply personal sanctuaries.
Discover why Malaysian millennials are choosing custom home builders and understand the power of personalised design.
Key strategies for personalising modern home designs include:
Incorporating cultural heritage elements
Creating dedicated spaces reflecting individual passions
Selecting color palettes with personal significance
Integrating meaningful family memorabilia
According to research from the National Center for Biotechnology Information, color selections play a crucial psychological role in home design. Different colors communicate complex emotional landscapes, allowing homeowners to create environments that reflect their inner worlds.
Personalisation goes beyond aesthetic choices. It represents a profound dialogue between inhabitants and their living spaces, where every design element tells a story. By embracing customisation, homeowners transform architectural spaces into living narratives that evolve with their experiences, celebrating individual journeys through thoughtful, intentional design.
Below is a comprehensive table summarising the key principles, benefits, and features of modern home design as discussed throughout the article.
| Aspect | Key Features and Benefits |
|---|---|
| Modern Design Principles | Minimalism, open floor plans, maximising natural light, and sustainable material use for intelligent, efficient, and adaptable living spaces. |
| Minimalist Space Maximisation | Use multifunctional furniture, built-in storage, neutral colour palettes, and vertical shelving to create calm, uncluttered, and spacious homes. |
| Eco-Friendly Sustainability | Incorporate renewable energy, water conservation, passive heating/cooling, and local materials to reduce carbon footprint and improve wellbeing. |
| Open-Plan Living | Emphasis on social interaction, flexible zoning, improved light, adaptable spaces for dynamic family and work needs. |
| Smart Home Technology | Integration of automation, IoT devices, energy monitoring, and adaptive systems for increased comfort, security, and resource efficiency. |
| Innovative Material Use | Employ advanced materials (e.g., self-healing concrete, photovoltaic glass, bamboo composites) for improved durability and energy performance. |
| Biophilic Design (Nature Indoors) | Incorporate indoor gardens, maximise daylight, use organic textures, and enable visual connection with nature to boost health and reduce stress. |
| Customisation and Personal Touches | Tailor colour palettes, layouts, and decor to personal stories or heritage, making modern homes unique reflections of residents’ identities. |
Transform Your Modern Home Vision Into Reality
Have you been inspired by the elegance and efficiency found in the best examples of modern home design, yet feel overwhelmed by the practical steps needed to turn those dreams into reality? Whether it is the challenge of finding the right minimalist layout, integrating eco-friendly features, or customising innovative materials for your unique needs, the journey from concept to completion often feels uncertain and complex. Many homeowners wish for a streamlined, transparent process that offers architectural creativity, trusted construction, and financial peace of mind—especially those seeking homes in the Selangor and Kuala Lumpur regions.

Now is the perfect time to bridge the gap between imagination and construction. RumahHQ offers free design consultations, turnkey project management, and flexible financing options to simplify every step of your homebuilding journey. Explore inspiring design ideas, gain access to fixed-price packages, and learn about government-backed schemes tailored for Malaysian homeowners and public sector clients on our main site. Ready to start building your future? Book your free consultation today at RumahHQ and turn your vision for a modern, functional home into a hassle-free reality.
Frequently Asked Questions
What are the key principles of modern home design?
Modern home design prioritises principles such as minimalism, open floor plans, maximising natural light, and using sustainable materials. These elements ensure a balance between aesthetics, functionality, and environmental responsibility.
How can minimalist designs maximise space in a home?
Minimalist designs maximise space by utilising multifunctional furniture, built-in storage solutions, neutral colour palettes for visual expansion, and smart vertical storage options, creating an efficient and calm living environment.
What are the benefits of eco-friendly home designs?
Eco-friendly home designs help in reducing environmental impact through renewable energy integration, water conservation methods, and the use of sustainable materials. These designs enhance the quality of life while promoting sustainability.
How does smart home technology enhance modern living spaces?
Smart home technology integrates various automated systems that enhance comfort, efficiency, and security. Features such as automated climate control and energy monitoring improve daily living experiences and reduce the overall environmental footprint.
Recommended
- 8 Trend Reka Bentuk Rumah Terkini di Malaysia yang Akan Membuatkan Anda Terpesona! 🏠✨
- How RumahHQ’s 200+ Elegant and Modern Home Designs Cater to Every Malaysian’s Taste
- 8 Idea Reka Bentuk Rumah Moden yang Akan Membuatkan Anda Terpesona! 🏠✨
- Why Spec Home Builders are the Unsung Heroes of Malaysia’s Property Market
- 7 Modern Extension Style Examples for Your Home
- 7 Inspiring Examples of Custom Home Theaters
