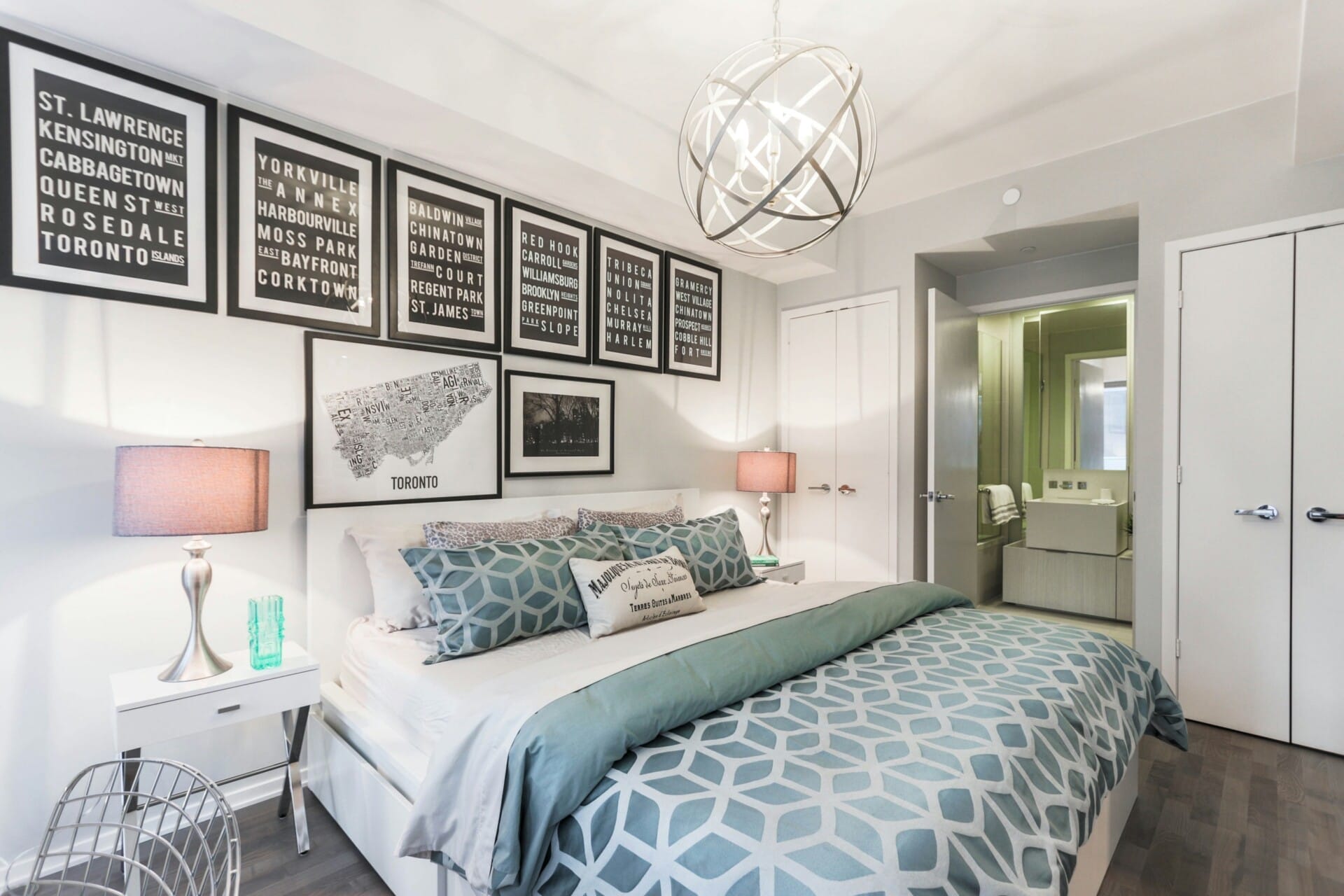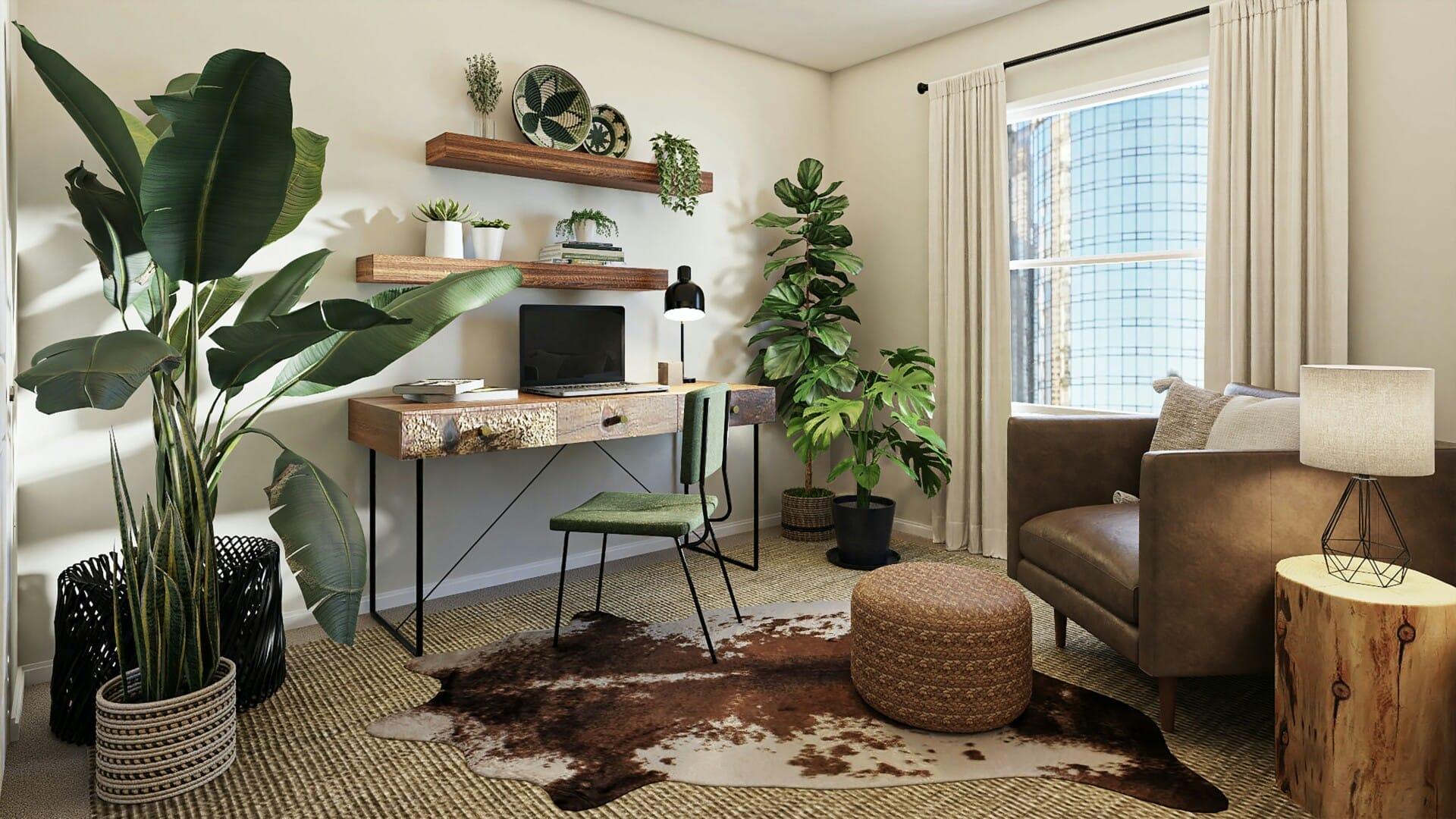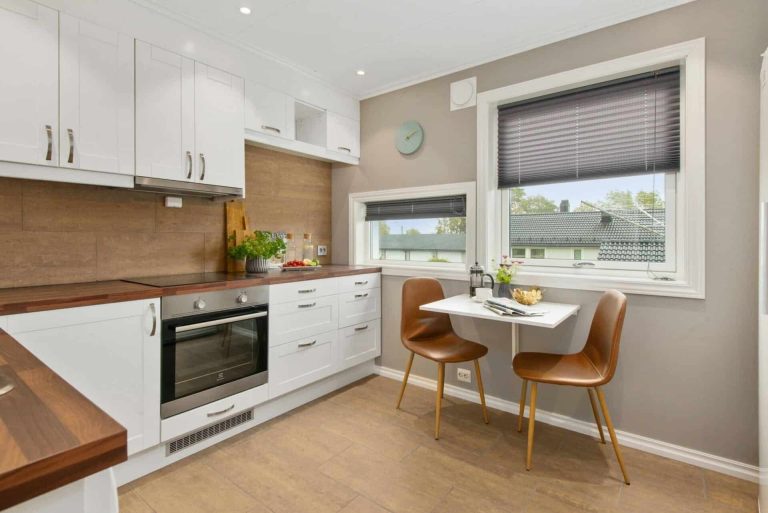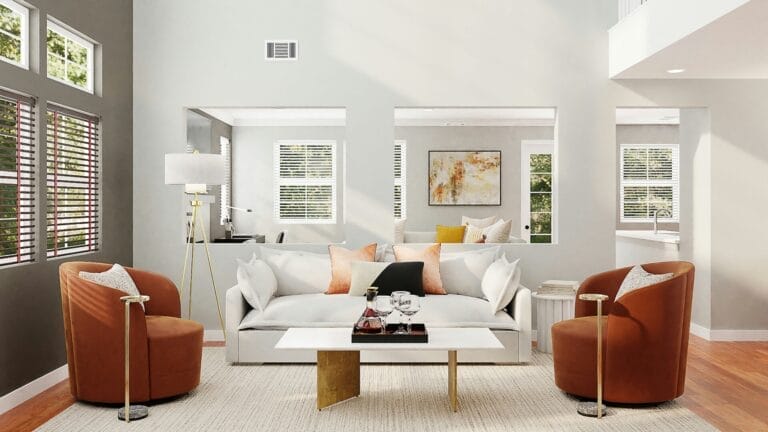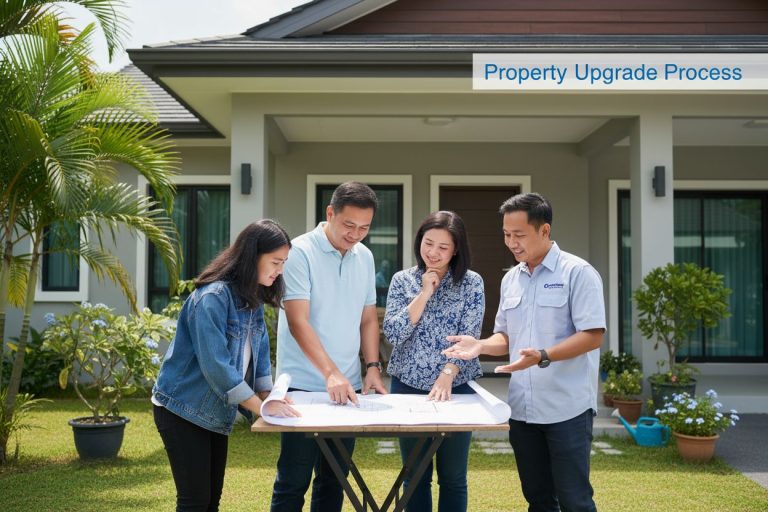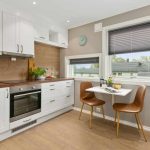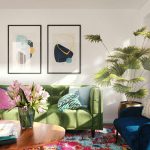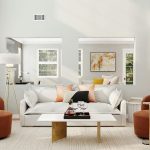Are you dreaming of building your perfect home but feeling a bit overwhelmed by the whole process? You’re not alone! Figuring out the design, layout, and flow of your future space can be a daunting task, especially when you’re trying to picture everything in your mind. That’s where RumahHQ comes in to save the day! With their free 3D plans, you can breathe life into your home ideas and see exactly how they will come together before you even lift a hammer. No more guesswork or second-guessing—just a clear visual representation of your dream home waiting to be created! So, let’s dive into how RumahHQ’s innovative tools can make your home-building journey smoother, fun, and way more exciting!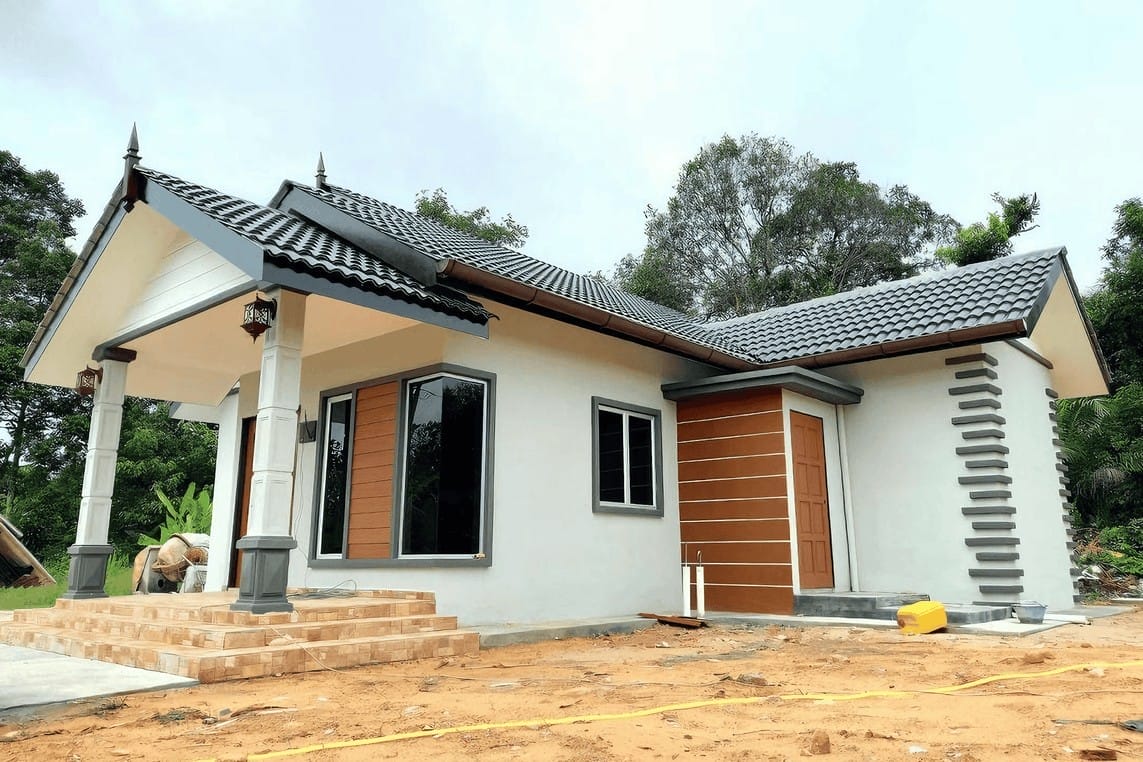
Understanding the Importance of Visualization in Home Design
When it comes to designing your dream home, visualization plays a crucial role in bridging the gap between concepts and reality. With RumahHQ’s free 3D plans, you can take a sneak peek into your future living space, making it easier to imagine how every corner will look and feel. It’s like having a virtual walkthrough of your home before the bricks and mortar even come into play! This immersive experience not only boosts your confidence in your design choices but also allows for adjustments and tweaks before it’s too late.
One of the most significant benefits of utilizing 3D visualization tools is the ability to experiment with various styles and layouts at zero cost. You can play around with different color schemes, furniture arrangements, and even the placement of windows without the fear of making permanent decisions. Here are some advantages you can enjoy:
- Enhanced decision-making: Quickly compare different designs and layouts.
- Time-saving: Visualizations help you decide faster on what you want.
- Cost-effective: Spot potential design flaws early, avoiding costly revisions.
Additionally, 3D visualization fosters better communication between you and your contractor. Instead of struggling to explain your grand vision with words alone, you can show them exactly what’s in your mind. This alignment ensures that everyone is on the same page, reducing the chances of delays or misunderstandings during the construction phase. Consider the following table that summarizes the key benefits of visualization:
| Benefit | Description |
|---|---|
| Clarity | See your plans come to life with realistic representations. |
| Flexibility | Easily modify designs without financial implications. |
| Collaboration | Streamlined communication with builders and designers. |
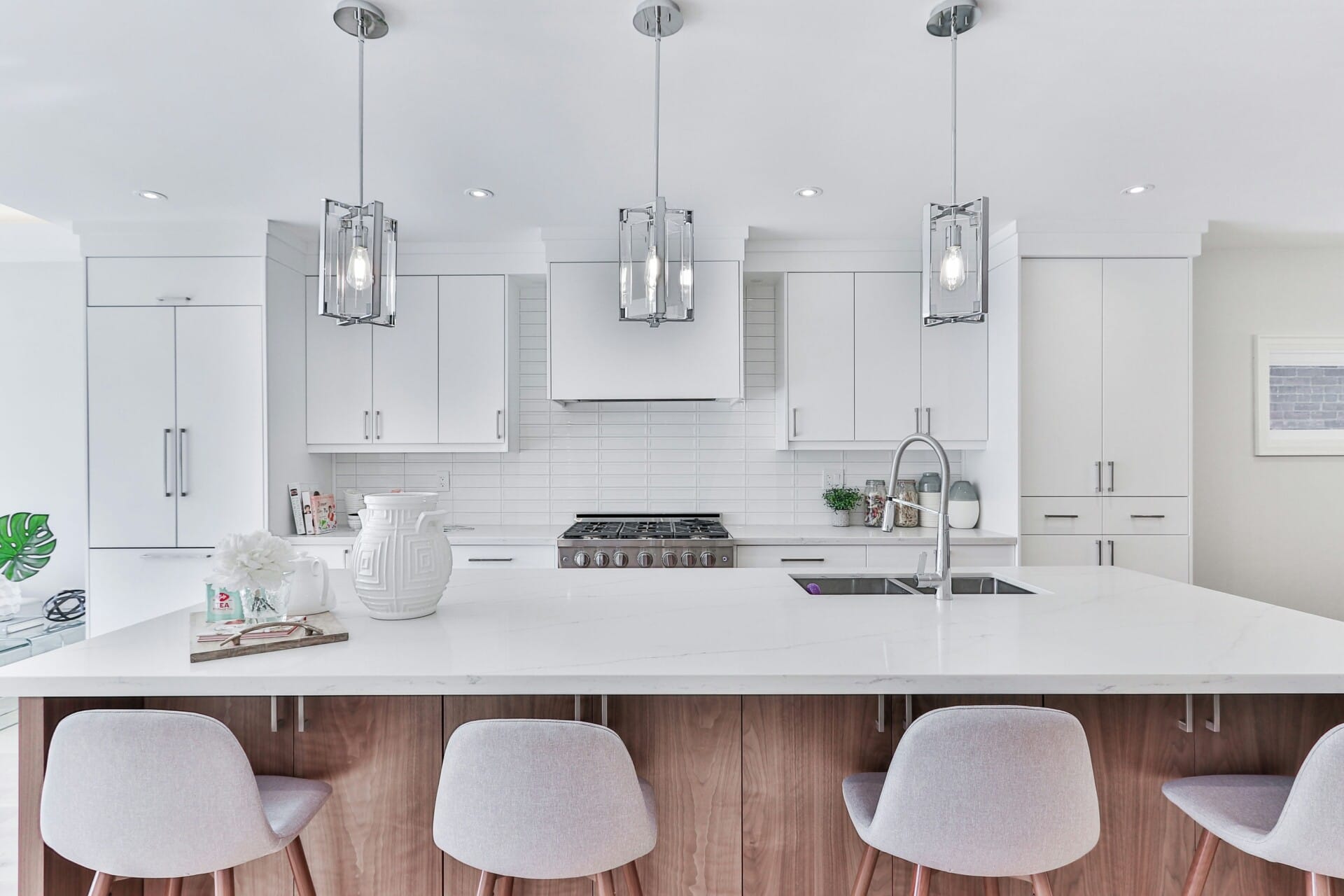
Exploring RumahHQs Innovative 3D Planning Tool
RumahHQ brings to life an exciting way to design your future home with their innovative 3D planning tool. This interactive application enables you to create detailed layouts, experiment with various styles, and visualize every aspect of your dream home right from your device. With simple drag-and-drop features, you can customize everything from room dimensions to specific furnishings, ensuring that no detail gets overlooked.
One of the standout features of this tool is its easy-to-use interface. You don’t need to be an architecture pro to navigate it! Here’s a quick sneak peek at what you can do:
- Try out different floor plans
- Change wall colors and textures
- Add furniture and decor
- Explore lighting options to see how your space feels
To top it off, the tool offers a unique 3D visualization that allows you to take a virtual tour of your design. It’s like walking through your future home before it’s even built! Check out the table below for a comparison of some of the key benefits of using this planning tool:
| Feature | Benefit |
|---|---|
| Customizable Layouts | Tailor the space to your needs |
| 3D Visualization | Experience realistic dimensions |
| User-Friendly Design | No prior skills needed |
| Cost-Free Access | Build your dream without breaking the bank |
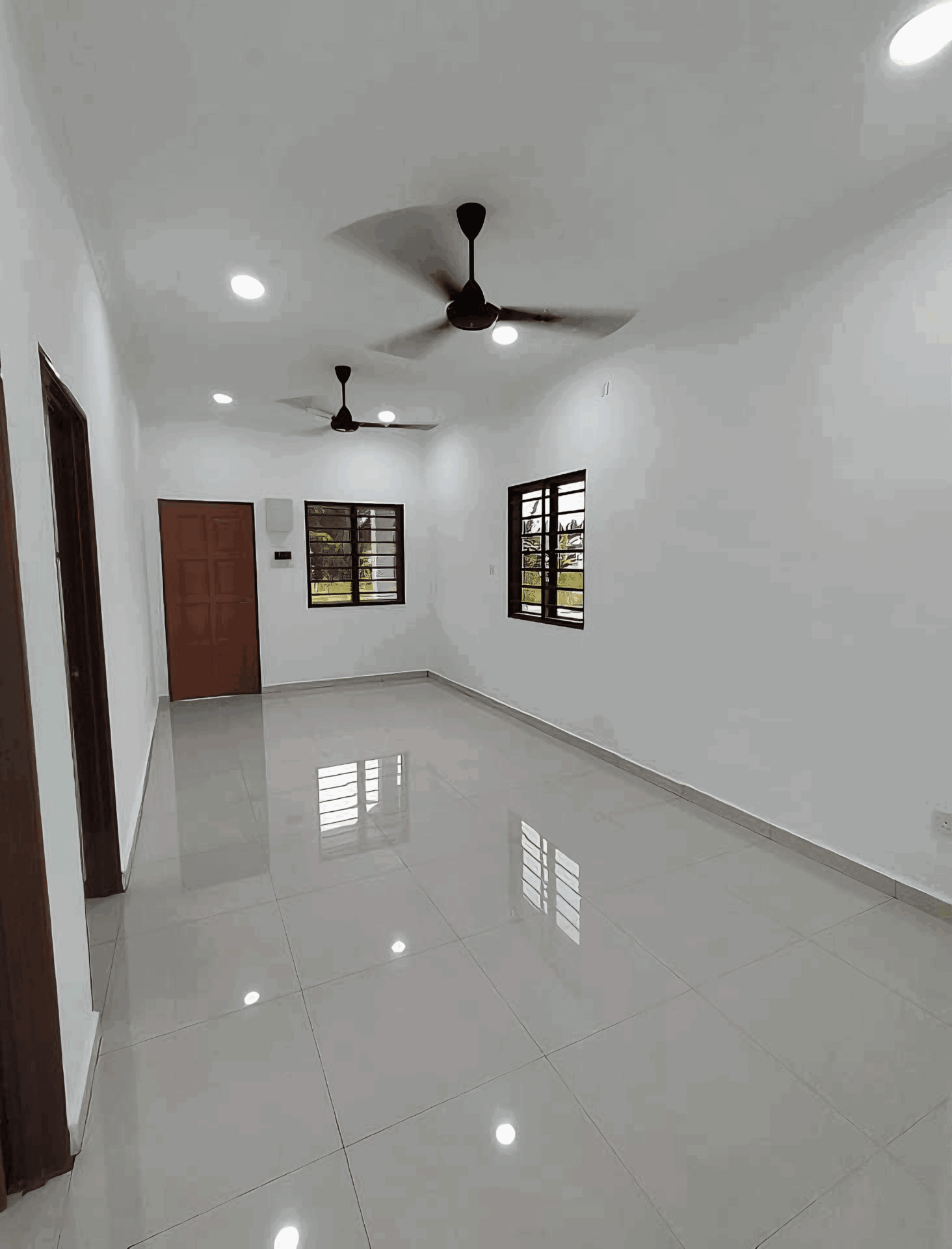
Step-by-Step Guide to Creating Your Dream Home with RumahHQ
Creating your dream home can feel like a daunting task, but with RumahHQ’s intuitive platform, the process becomes an exciting adventure. First, start by exploring the free 3D plans available on the website. These plans are incredibly versatile; you can customize various aspects like room size, layout, and even the exterior finishes. Just imagine being able to resize your living space with just a few clicks!
Next, once you’ve settled on a layout you adore, the fun really begins. You can experiment with different color schemes and furnishings right in your 3D model. Think about how each room will function and how you’ll want to feel when you step inside. Will the kitchen be open and airy, or would you prefer something cozier? List down the specific features that matter most to you:
- Natural lighting
- Spaciousness
- Outdoor views
- Functionality
After you’ve perfected your design, RumahHQ’s platform makes sharing your vision easy! You can share your finalized plans with architects or builders, ensuring everyone is on the same page. It’s a great way to avoid miscommunications and ensure your dream becomes a reality. Plus, you can revisit your plan anytime to make adjustments as your needs evolve. It’s not just a plan; it’s a stepping stone to crafting a home that’s uniquely yours.
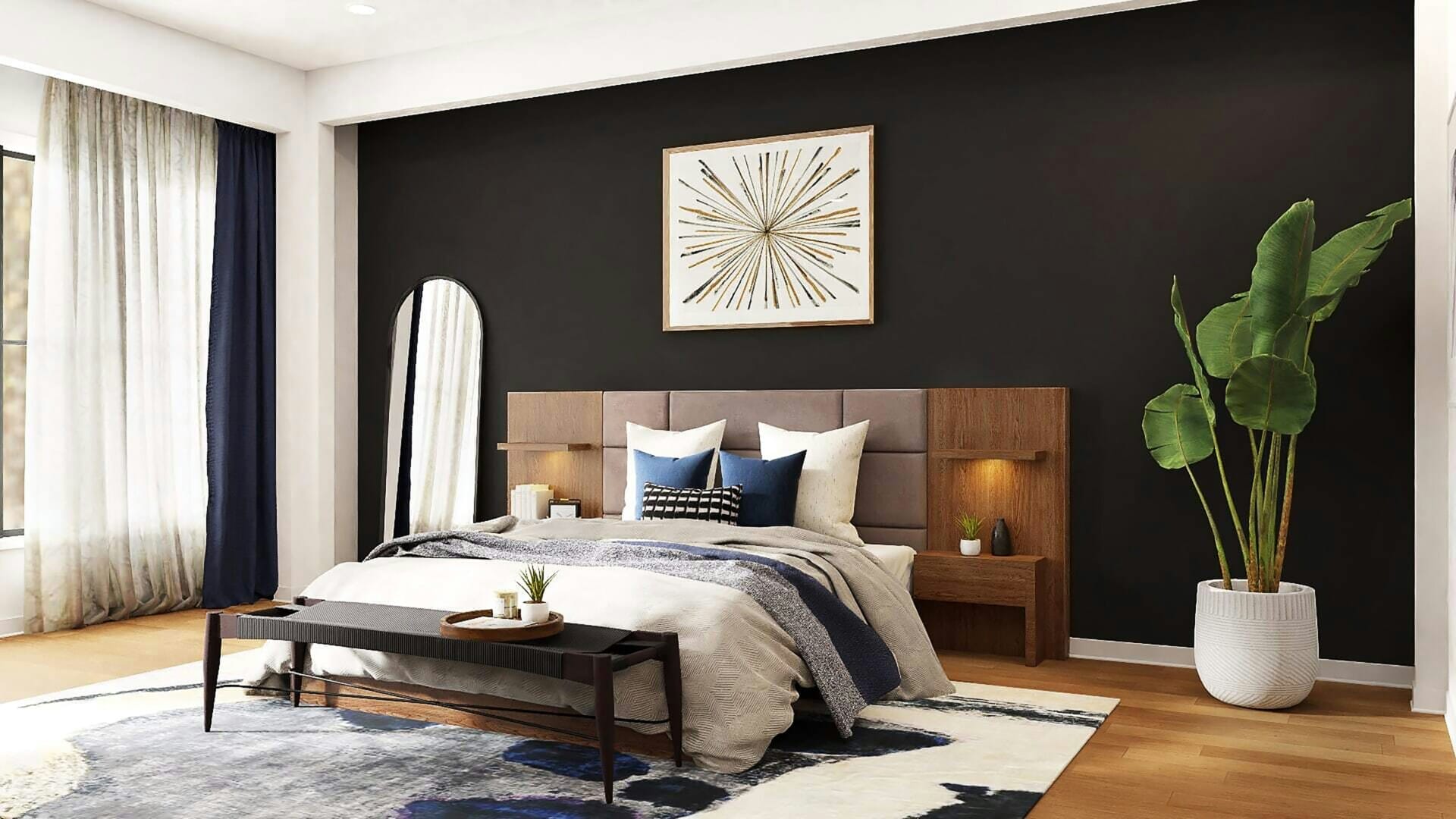
Enhancing Design Choices: Customization Features in 3D Plans
Customization is the heart of designing your dream home, and with RumahHQ’s free 3D plans, the possibilities are truly endless. You get to play around with different layouts, materials, and colors, making it feel like your own. Whether you want an open-concept living room or a cozy corner for reading, the tools available allow you to shape your space according to your lifestyle and preferences. Here’s a taste of what you can tweak:
- Floor Plans: Rearrange walls to create the ultimate flow.
- Furniture Arrangement: Position your favorite pieces just right.
- Color Schemes: Experiment with shades that reflect your personality.
Not only does your choice of themes and color palettes add a personal touch, but it also helps in making decisions about furnishings later on. Imagine seeing how a warm earthy palette compliments a cozy corner with a plush sofa. With a few clicks, you can visualize how different elements work together in real-time. Additionally, you can adjust lighting to see how it transforms the space, ensuring that every room in your future home feels just right.
| Feature | Benefits |
|---|---|
| Real-time Adjustments | See instant changes as you modify designs. |
| Material Choices | Play with textures like wood, metal, and fabric. |
| Spatial Awareness | Understand scale and proportion better. |
With RumahHQ’s platform, every design choice you make contributes to a clearer vision of your future home. It empowers you to think beyond just the aesthetics; you’ll also consider how spaces function for you and your family. So go ahead and unleash your inner designer, and turn those dream home ideas into a visual reality!
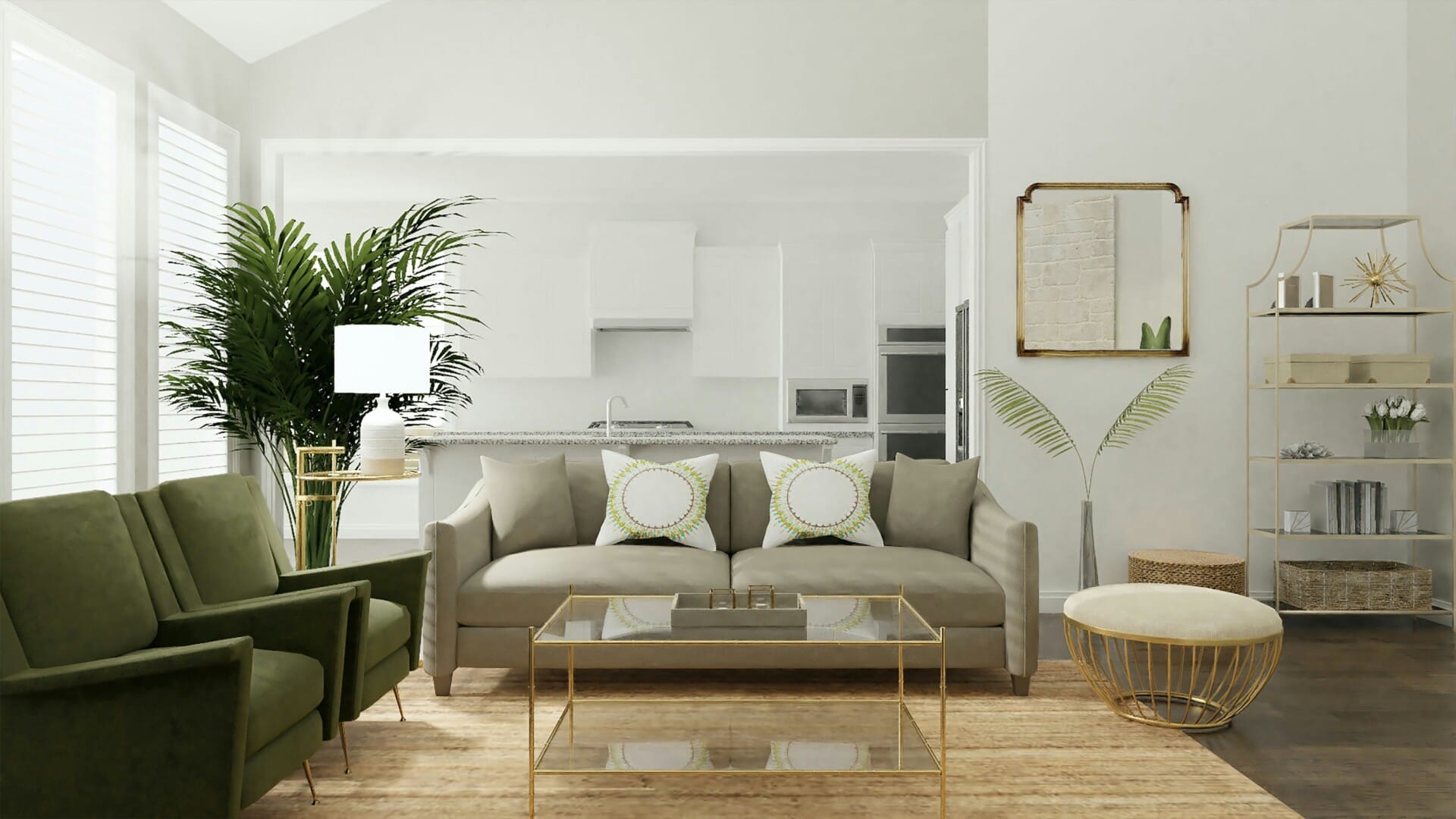
Navigating the User-Friendly Interface of RumahHQ
Exploring RumahHQ’s interface is like walking through the welcoming doors of your future home. The layout is designed with intuitive navigation in mind, allowing users to jump right into their design process without a steep learning curve. You’ll find everything you need at your fingertips—whether it’s browsing blueprints, checking 3D models, or accessing helpful tips and resources. The seamless integration of these features creates a smooth journey from concept to visualization.
One of the standout elements of RumahHQ is the project dashboard. Here, you can manage all your designs in one place. The dashboard lets you easily organize your projects, making it simple to revisit or modify your plans. Want to share your design with friends or family? Just click and send! Here’s a quick breakdown of the dashboard features:
| Feature | Description |
|---|---|
| Project Gallery | Quick access to all your saved designs. |
| Design Tools | One-click access to all essential design features. |
| Collaborative Options | Share and collaborate with ease. |
Another cool feature is the live preview mode, which lets you visualize changes in real-time. This means, as you tweak and play around with your layout, you can instantly see how your adjustments impact the overall design. It’s not just about viewing a static model; it’s about interacting with your future space. The combination of vibrant 3D visuals and user-friendly controls ensures that creating your dream home feels less like a chore and more like an exciting adventure.
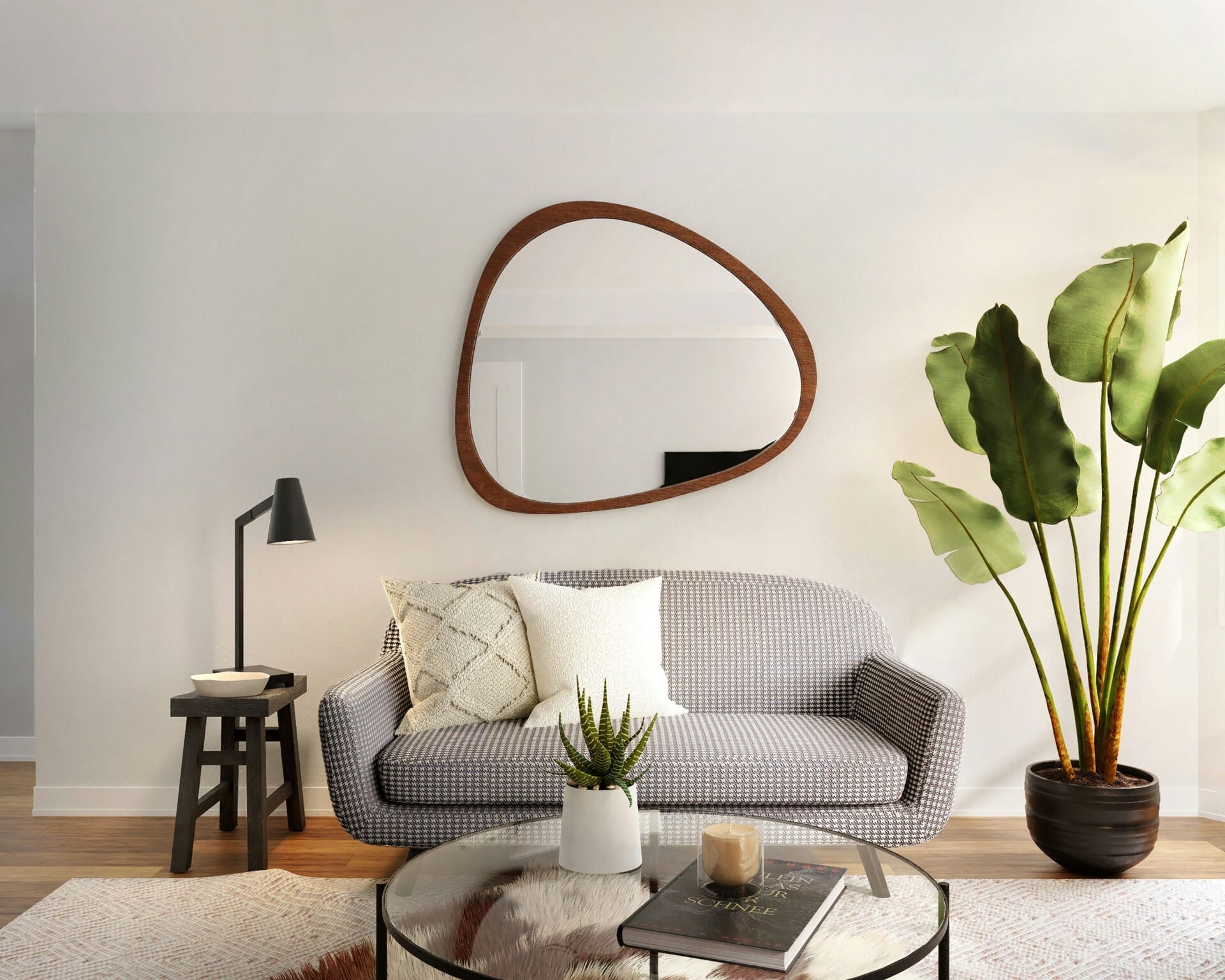
Integrating Real-Life Inspiration into Your 3D Model
When it comes to crafting your dream home, finding inspiration in your surroundings can be a game-changer. Integrating elements from your everyday life into your 3D model enhances not only the aesthetic appeal but also the functionality of your future space. Consider drawing from the textures, colors, and styles that resonate with you in local architecture, nature, or even your favorite hangout spots. This approach makes your design not just visually pleasing but also deeply personal.
To effectively incorporate these inspirations, start by creating a mood board that includes photos, color swatches, and material samples reflecting your desired vibe. Play with different aspects such as:
- Natural elements: Wood, stone, and greenery
- Cultural motifs: Traditional Malaysian patterns or artwork
- Modern touches: Sleek lines and minimalist designs
These items can give you a clearer vision of how your space can come together in a cohesive yet unique manner.
Lastly, don’t shy away from experimenting with your 3D model. Using RumahHQ’s free 3D plans, you can tweak and test various inspirations until you find the perfect fit. This flexibility allows you to:
| Aspect | Benefit |
|---|---|
| Space Layout | Maximizes functionality and flow |
| Lighting | Enhances mood and ambiance |
| Color Schemes | Creates harmony and comfort |
With each adjustment, you’re not just building a structure; you’re sculpting a space that reflects who you are and what you love. Keep letting the world around you inspire transformation in your digital creations!
Cost-Effective Planning: Saving Time and Resources Before Building
Planning your dream home doesn’t have to break the bank or consume your precious time. With RumahHQ’s free 3D plans, you can visualize every nook and cranny before laying a single brick. This initiative not only gives you a clearer picture of your future abode but also helps you identify potential hiccups in the design early on. Imagine being able to walk through your home virtually, ensuring everything aligns with your vision without the hefty costs of revising physical plans or making drastic changes during construction.
By leveraging these free resources, you can manage and allocate your budget more efficiently. Start by:
- Prioritizing Your Needs: Identify what’s essential for you and your family.
- Testing Different Layouts: Experiment with various configurations to find the most functional design.
- Accessing Expert Advice: Benefit from community feedback on your 3D plans.
Moreover, utilizing digital planning tools not only saves you resources but also speeds up the decision-making process. Here’s a simple breakdown of time and cost savings you could anticipate:
| Aspect | Traditional Approach | Using RumahHQ 3D Plans |
|---|---|---|
| Design Revisions | Multiple consultations | Instant adjustments |
| Time Spent | Weeks to finalize | Days to refine |
| Cost | Professional fees | Free access |
With RumahHQ, you can embrace a cost-effective approach to building your dream home without sacrificing the quality of your vision. It’s about making informed decisions that align with your overall goals while keeping your budget intact. The smarter you plan now, the smoother your actual building process will be!
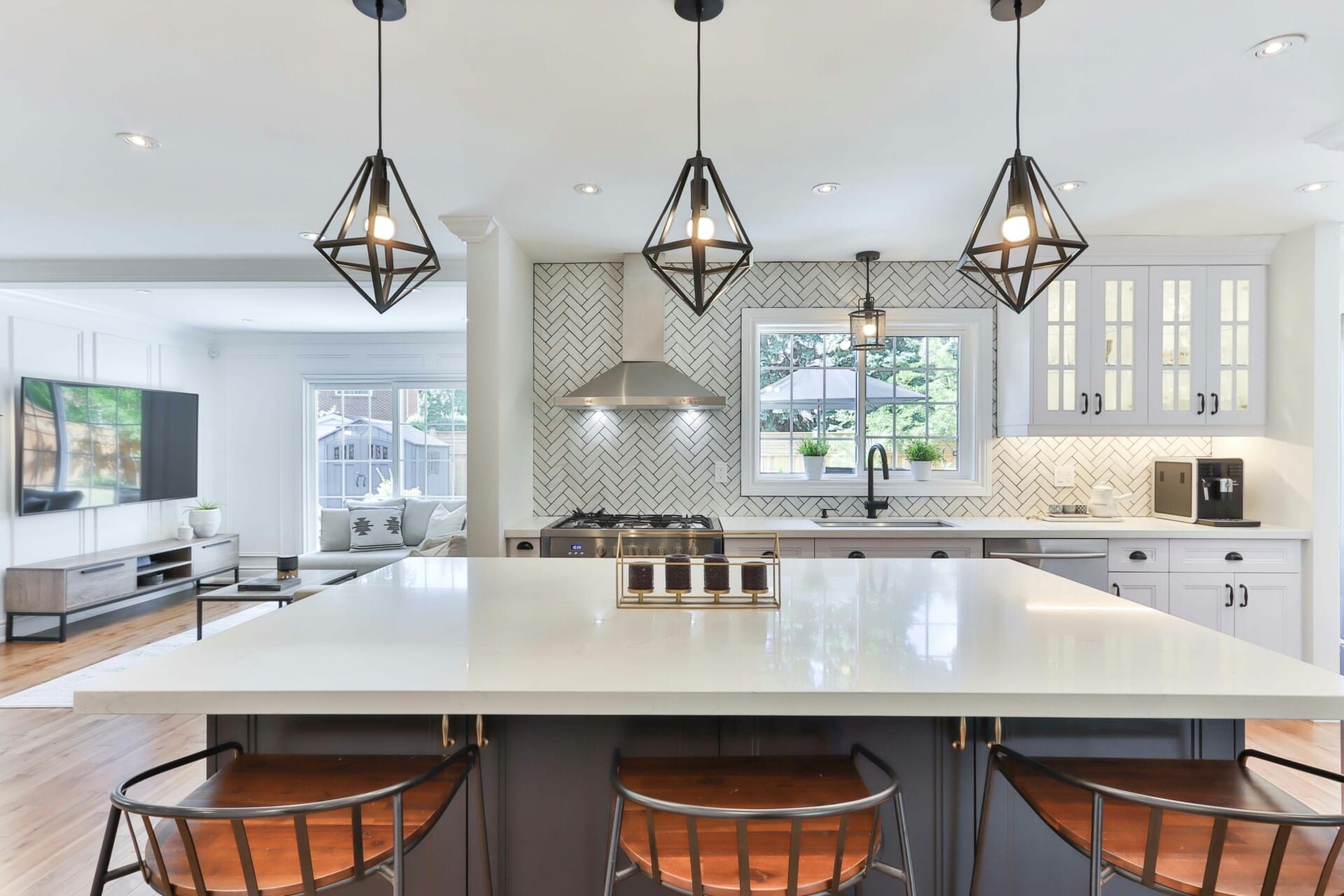
Sharing Your Vision: Collaborative Features for Family and Friends
When you’re dreaming up your perfect home, it’s not just about the layout or the space; it’s about sharing that vision with the people who matter most. RumahHQ’s platform makes it super easy for you to invite family and friends into the design process. By allowing them to interact with your 3D plans, you open the door for collaborative discussions that can help refine your ideas. Imagine gathering your loved ones around a digital model of your future home, discussing everything from room placement to color schemes. The ability to visualize together can spark inspiration and lead to decisions that resonate with everyone.
With features designed for collaboration, users can leave comments, suggest changes, and even upload their own ideas—all in real-time. This level of engagement transforms what was once a solo endeavor into a shared journey. You might find that a casual suggestion from a friend leads to a creative breakthrough in your design. What’s better than having a support system that helps you build a home that reflects your family’s unity? Features like these truly democratize the design process, making everyone feel invested in the outcome.
| Feature | Benefit |
|---|---|
| Real-time Editing | Collaboration happens as thoughts come to mind. |
| Comment Section | Gather feedback on specific areas of the design. |
| Upload Your Ideas | Enhances creativity with new perspectives. |
Utilizing these collaborative features, you create an inclusive atmosphere where everyone feels their input matters. As you share and discuss different aspects of the design, you not only capture diverse perspectives but also cultivate a sense of anticipation. The excitement builds as you see your dream home take shape with the help of your circle. So, grab your device and get everyone together—let the brainstorming sessions begin!
The Way Forward
As we wrap up our exploration of how RumahHQ’s free 3D plans can bring your dream home to life, it’s clear that the future of home designing is here, and it’s just a click away. Whether you’re looking to build a cozy bungalow or a modern apartment, RumahHQ provides the tools you need to visualize every detail before laying the first brick.
So why settle for imagining your ideal space when you can see it in stunning 3D? Dive into the free plans available and take that exciting step towards creating your perfect living space. With RumahHQ, designing your home is not just a dream anymore; it’s a reality waiting to happen. Happy building!